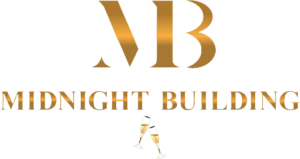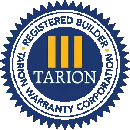READY TO DESIGN?
(“Getting Started")
HOW DOES IT WORK?
(“The Process")
DESIGN PACKAGE - PRICING
("How Much Does it Cost?")
We have three options:
Stage 1:
- Just the Design. The custom floor plan and elevation.
Starting from $15,000+HST.
Stage 2:
- Design, Survey and Renderings (interior and exterior).
Starting from $25,000+HST.
Stage 3:
- Full Survey, Design, and Permit Ready Drawings for Building Permit Application. BONUS: Also, includes our interior design specialist for all finishes selection (full interior and exterior renderings), decorative choices, and color selection.
Starting from $35,000+HST.
*Please note: If Committee of Adjustments is required for variances or you're looking to complete a Consent Application, this would be additional. Prices for this services are available upon request - and are project dependent.
I NOW WANT TO BUILD THE HOME...
"How Does It Work?"
- This is what usually happens and we're so happy to hear you want to move forward! We would require our Stage 3 Design Plan for any build as we need to achieve building permit availability prior to starting.
- The payment schedule is easy as well - 50% on commencement and 50% prior to the commencement of working drawings. If further schedules are required, this will be customized to your build on our online portal system. Payments can be made by: credit card, cash, bank wire/direct deposit, or cheque. (Sorry no crypto at this time)



