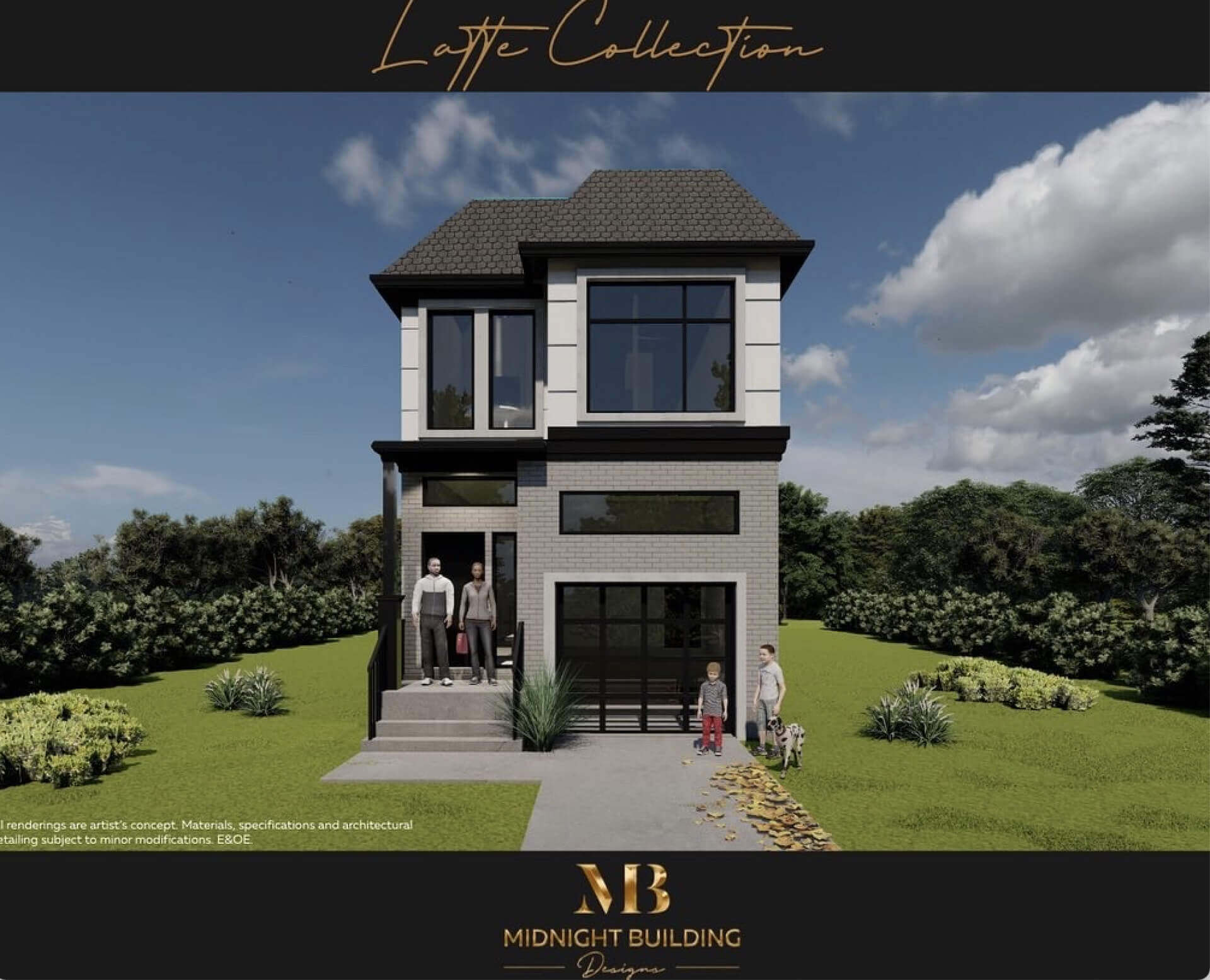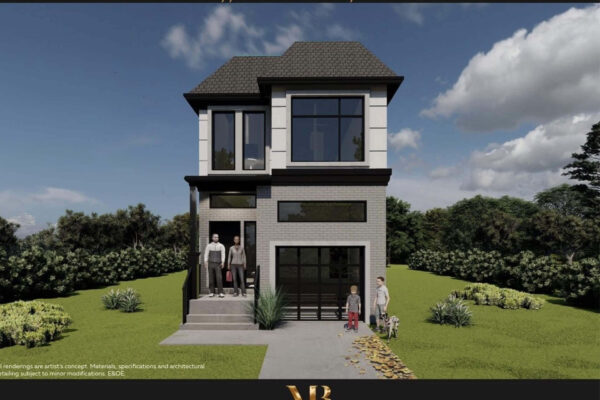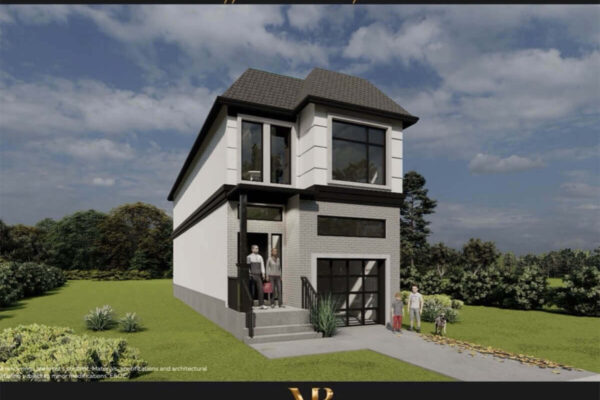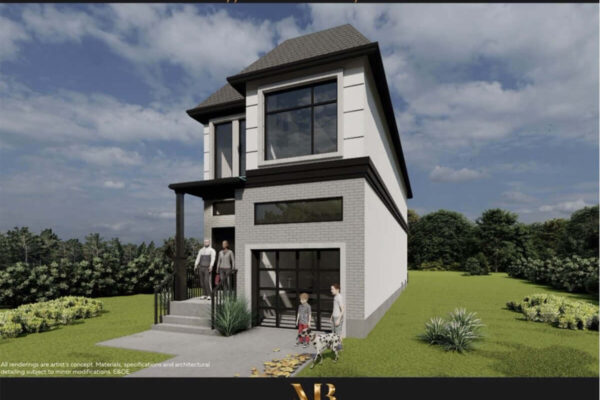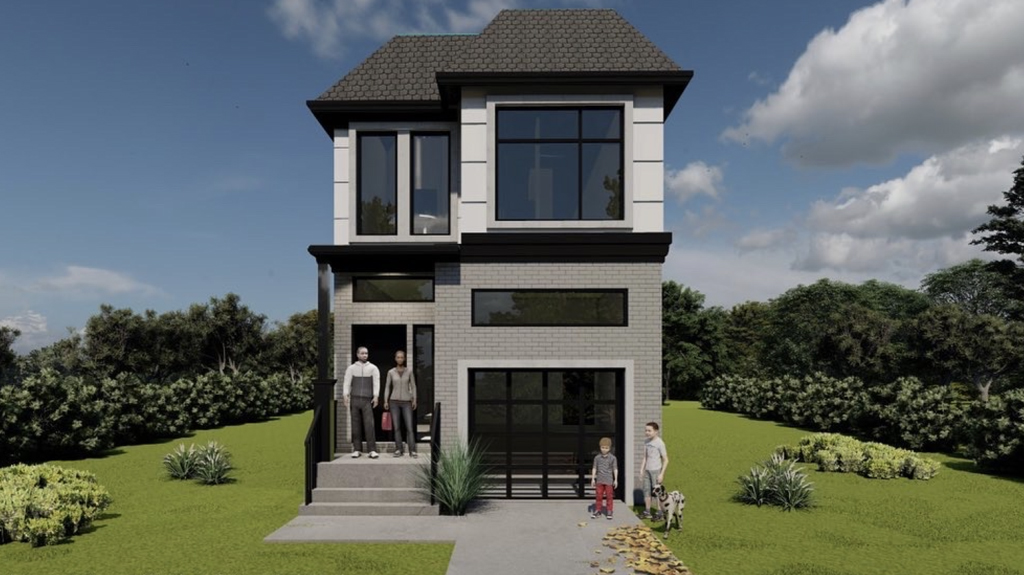This plan fits really well on 25-30 foot wide lots! It rarely requires any minor variances in most areas of the Greater Toronto Area and can be further tweaked to avoid them continually. It's easy to get permitted and offers a tremendous open-concept living space.
Above grade: 2000 sq ft (approx) Below grade: 1000 sq ft (approx)
Floor plans upon request (info@midnightbuilding.com)
