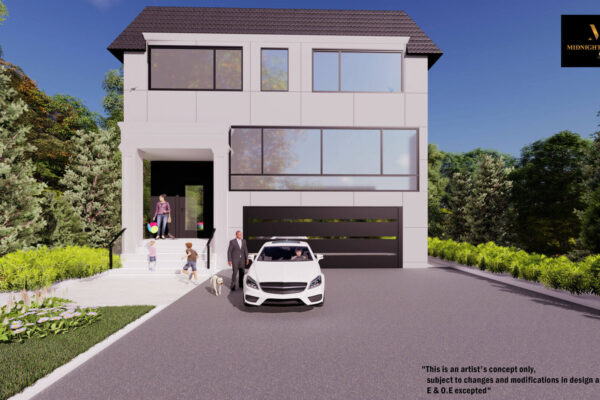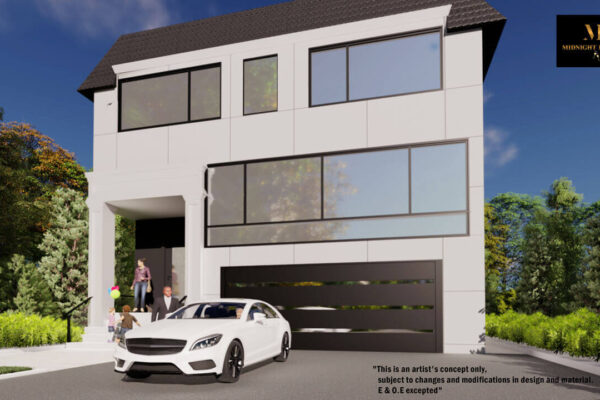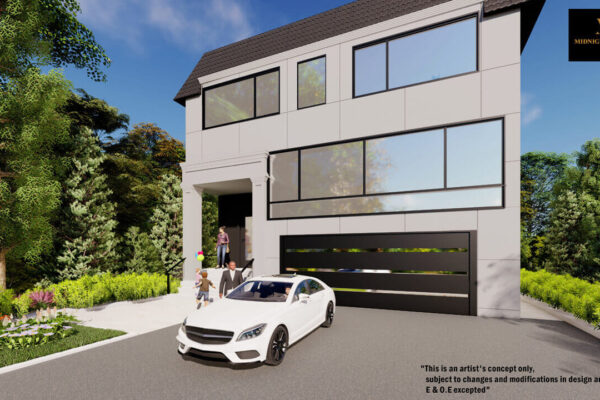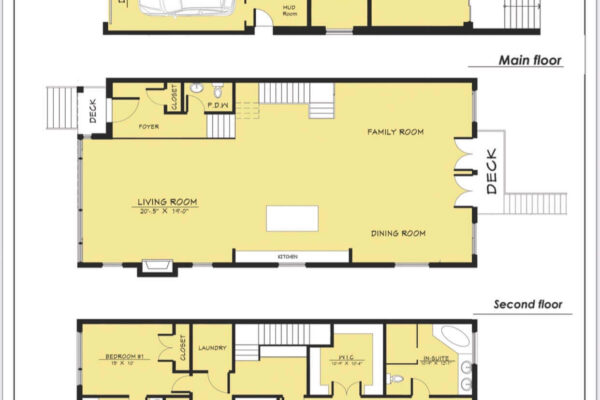This collection is for wider frontages starting at 40 feet and will feature a wide open floor plan. Double car garage too!
It is a transitional design that offers the best elements of contemporary and traditional design.
A gorgeous center piece kitchen is the highlight with the cleanest of lines.
Close to 3500 sq ft of main floor living plus additional living space in the basement.









Несомненно актуальные новинки мира fashion.
Актуальные эвенты известнейших подуимов.
Модные дома, торговые марки, гедонизм.
Приятное место для модных людей.
https://egomoda.ru/
Очень актуальные события мира fashion.
Актуальные события всемирных подуимов.
Модные дома, лейблы, haute couture.
Новое место для стильныех хайпбистов.
https://whitesneaker.ru/
Самые стильные новинки подиума.
Абсолютно все мероприятия лучших подуимов.
Модные дома, торговые марки, высокая мода.
Самое лучшее место для модных хайпбистов.
https://urban-moda.ru/
Наиболее трендовые новости индустрии.
Абсолютно все новости лучших подуимов.
Модные дома, лейблы, haute couture.
Интересное место для модных хайпбистов.
https://worldsfashion.ru/